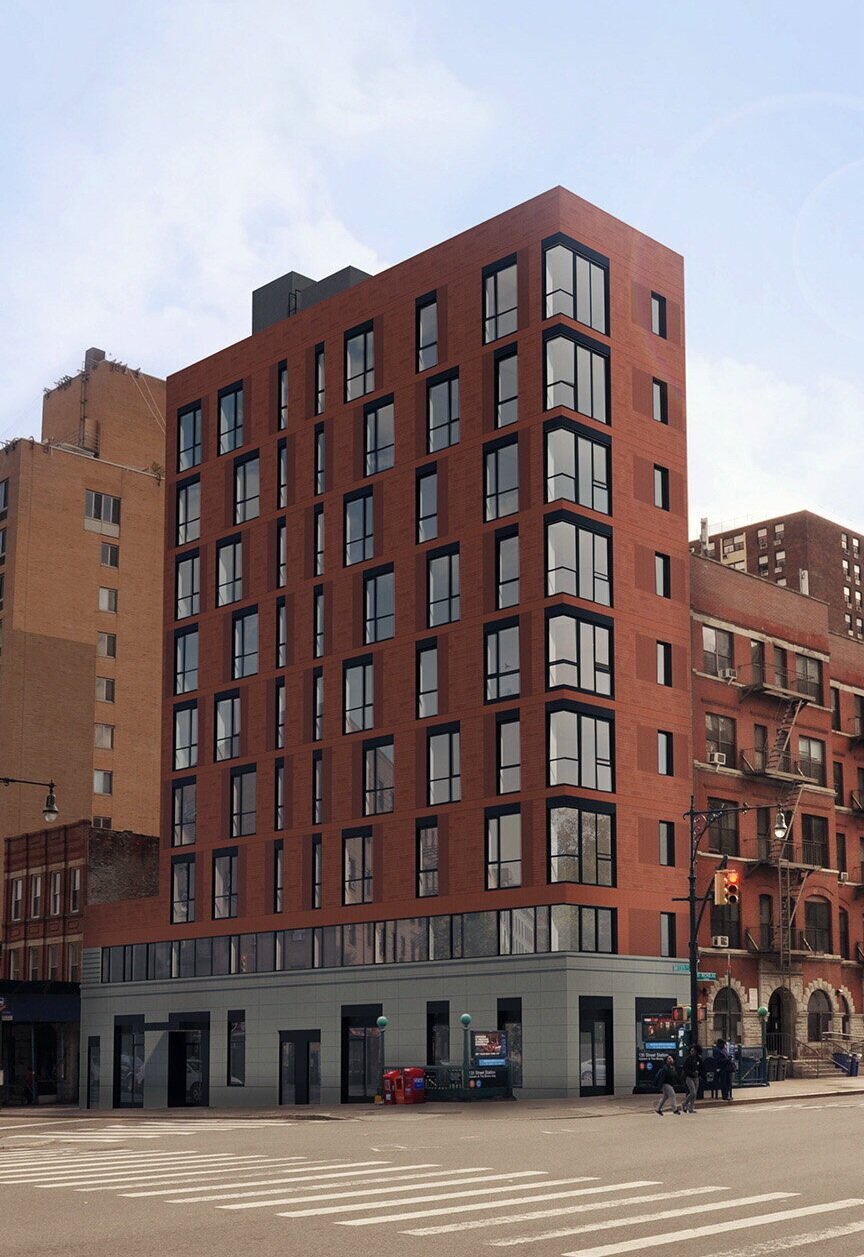2 Bedrooms
2 Bathrooms
Approximately 950 Square Feet
$4500/month + 1 month deposit
Available Immediately
Be the first person to enjoy this beautiful, new two-bedroom apartment.
This thoughtfully designed apartment features 9-foot ceilings and oversized windows that allow for an abundance of natural light throughout the day. Every detail has been planned for easy, efficient living adjacent to leafy St. Nicholas Park
FEATURES
Professional-grade kitchens boast handcrafted cabinetry from B&B Italia’s Arclinea collection with natural marble countertops sourced locally in Vermont. Appliances are by Miele and Bosch
Spacious, spa-like bathrooms outfitted with the finest materials, including a custom-fitted lacquer vanity by B&B Italia’s Arclinea collection plus Kohler and Duravit fixtures
Bosch washer/dryer in unit
Solid white oak flooring brings softness and warmth to the modern design
State-of-the-art systems, including individually-controlled heating/cooling
Technologically advanced windows manufactured by Rehau to provide high acoustic protection from street noise and ideal thermal performance
BUILDING FEATURES
Private resident’s-only entry lobby with ButterflyMX digital video intercom
Gorgeous, landscaped residents-only roof deck
Bicycle storage available
Private storage lockers available
Blazing-fast Verizon Fios internet and cable service available
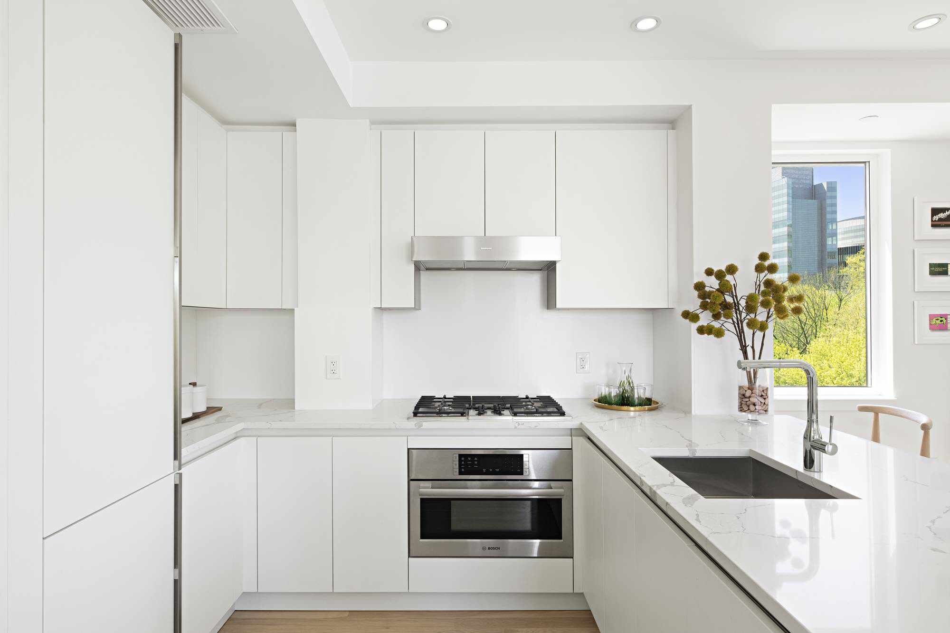


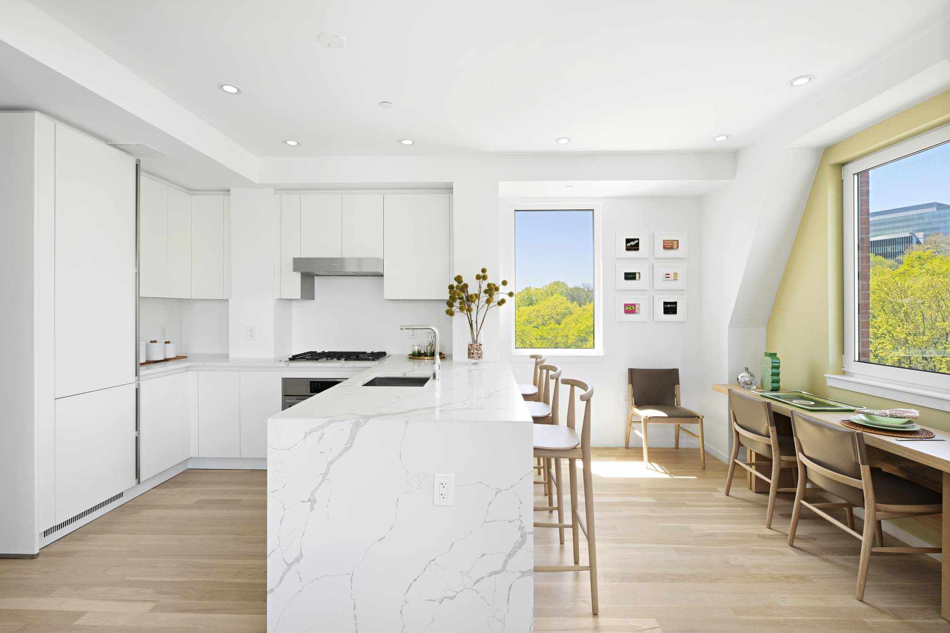
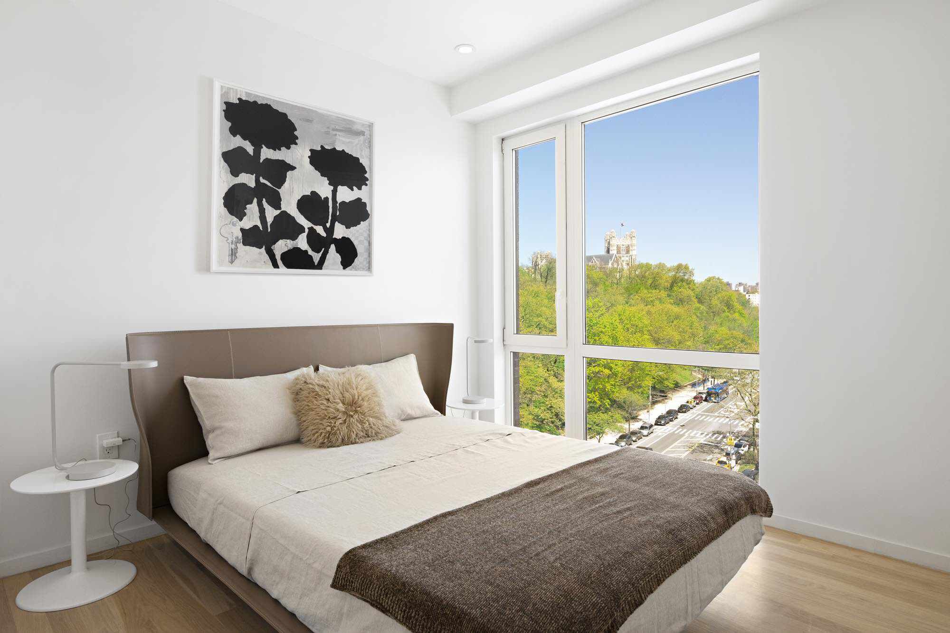
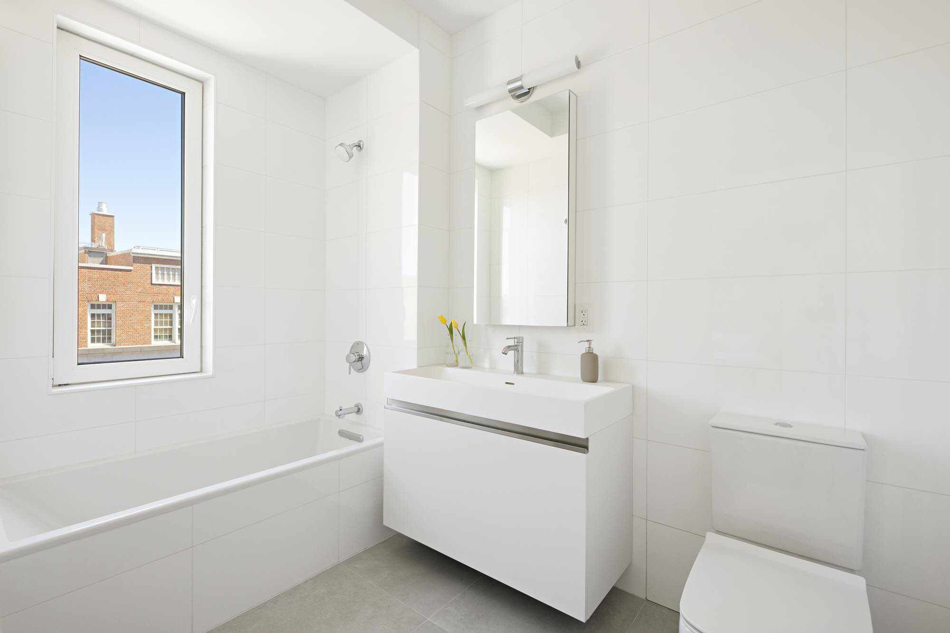


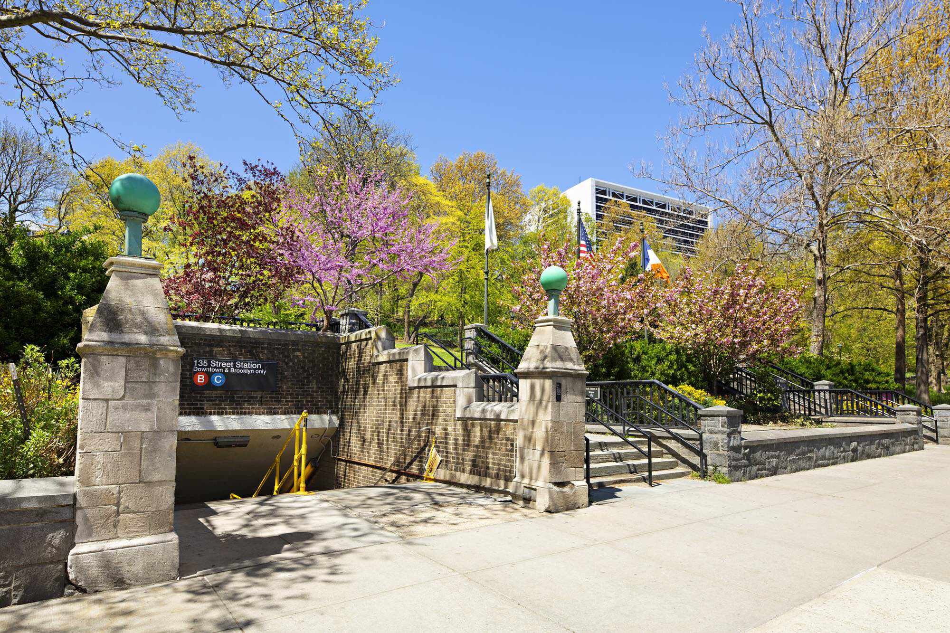
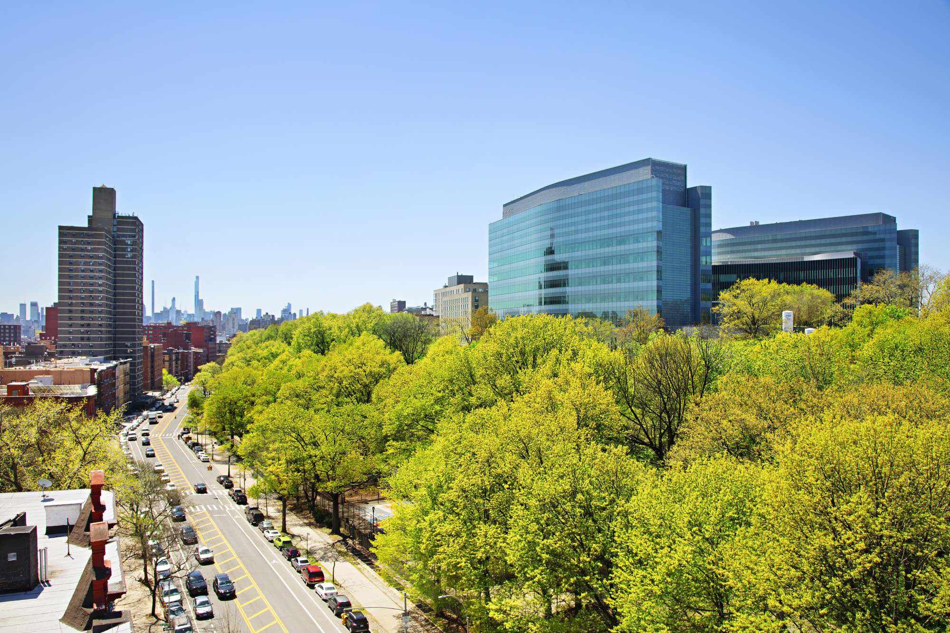
Virtual Tour
Floor plan
STATEMENT OF DIMENSION OF UNITS
DIMENSIONS ARE APPROXIMATE AND SUBJECT TO CONSTRUCTION VARIANCES PLANS AND DIMENSIONS MAY CONTAIN MINOR VARIATIONS FROM FLOOR TO FLOOR. DIMENSIONS ARE TAKEN FROM THE CENTERLINE OF DEMISING WALLS TO FACE OF EXTERIOR WALLS. ADDITIONAL DIMENSIONS ARE TAKEN FROM THE INTERIOR FACE OF THE WALL TO THE INTERIOR FACE OF THE WALL. THIS DRAWING IS IN COMPLIANCE WITH NYC DOB REQUIREMENTS AND REFLECTS NYC DOB-APPROVED PLANS
Meet Artifact No. 492
Explore this beautiful, modern building

